Often the most successful cities include control of plot level development which sets the grain of the city. Rules must be put in place at the plot level so that the character of the plot links on one hand to that of the building(s) that sits on it, and on the other to that of the street, block, neighbourhood and district it belongs to.
Higher buildings in Dar can provide legibility that is important in terms of orientation and sense of place.
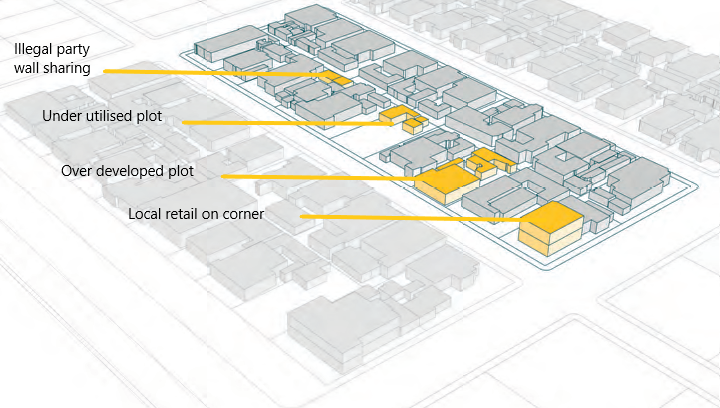
An example of a typical low density block of buildings around the BRT route. The average plot coverage (building to land area) was found to be 57%. It is evident also of the over development of plots which do not adhere to setbacks and parameters stipulated in the Space Planning Standards 2011, as well as underdeveloped or vacant plots. Single ownership lots were found to be up to 620sqm. In an urban setting such a plot size is considered to be a luxury.
Target densities of around 150 persons per hectare (pph) to 300 pph for denser areas 500 metres in vicinity of stations, according to station typologies. Proposing mixed use areas were 40% of floorspace is commercial. Low cost homes should account for up to 50% of the total. Compact neighbourhoods, with a mix of house types, employment opportunities, and services, offer a number of environmental benefits including encouraging people to walk more, transit more and drive less.
Built form Parameters
In many urban situations medium rise higher density buildings (of about 3-4 storeys) provide the optimum form that maximises density whilst minimising perceived intensity or overcrowding. They can also be designed to be attractive, energy efficient and mixed use whilst:
- Reducing costs of land acquisition and site infrastructure
- Avoiding costs of lifts and other services
- Providing a robust form that allows for changes in use over time
- Forming terraces or low rise flats, the most cost effective building form in housing
- Increasing energy efficiency and the ability to be oriented for passive solar gain
Special consideration should be given to building forms that help reduce energy consumption. Factors to be considered include sunlight, rainwater, ground and wind. The orientation of a building determines the level of ventilation, insulation, solar shading as well as day lighting within a building.
Thermal mass can be used to store daytime heat and release slowly during cooler winter nights. Wind direction changes, floorplates should not be too deep so that cross ventilation is possible. Ground source heat pumps use the temperature differential between the ground and sun to generate heat/cooling transfer. Rooftop solar collectors can provide water heated from the sun.
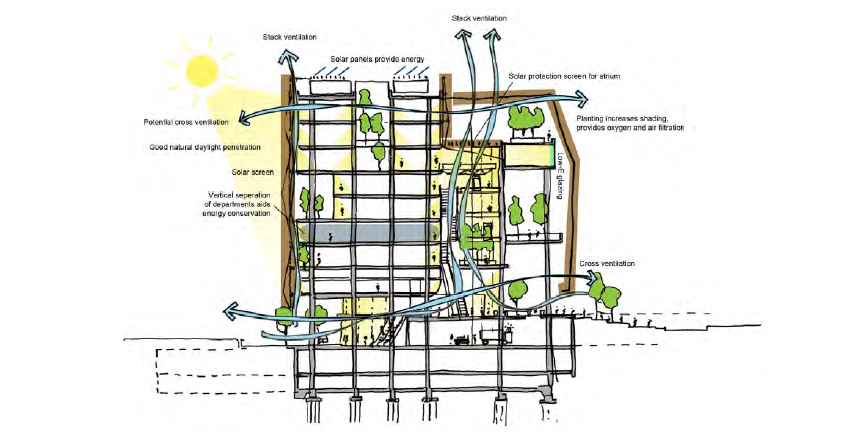
Building forms proposed include: Townhouses, Residential Courtyards (dwellings arranged around a shared/semi public courtyard), ‘Mansion’ blocks (an individual block of 6-8 dwellings arranged around a core) and Individual apartment block (residential block arranged in an open space setting).
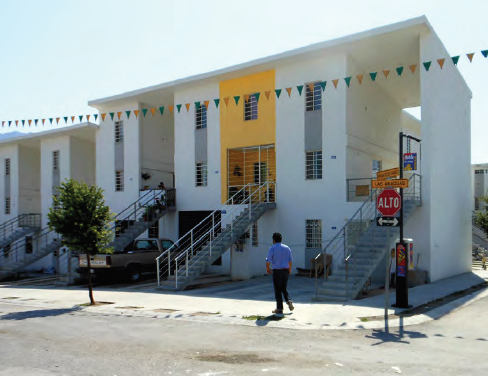
Low income town house Mexico
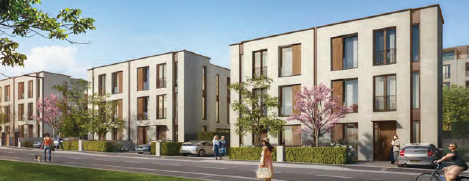
Front entrance to detached mansion block
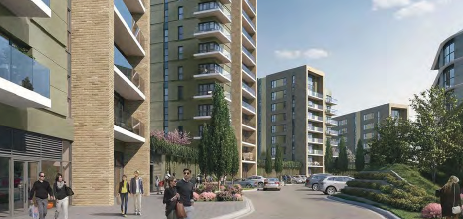
Vista along street of linear blocks
Reading
PO-RALG 2018 Dar es Salaam Metropolitan Development Project Phase 1 Corridor Development Strategy Vol 1 Part A CDS Vision & Strategy 2018-2032
PO-RALG 2018 Dar es Salaam Metropolitan Development Project Phase 1 Corridor Development Strategy Vol 2 Baseline Assessment & Diagnosis of BRT corridor
